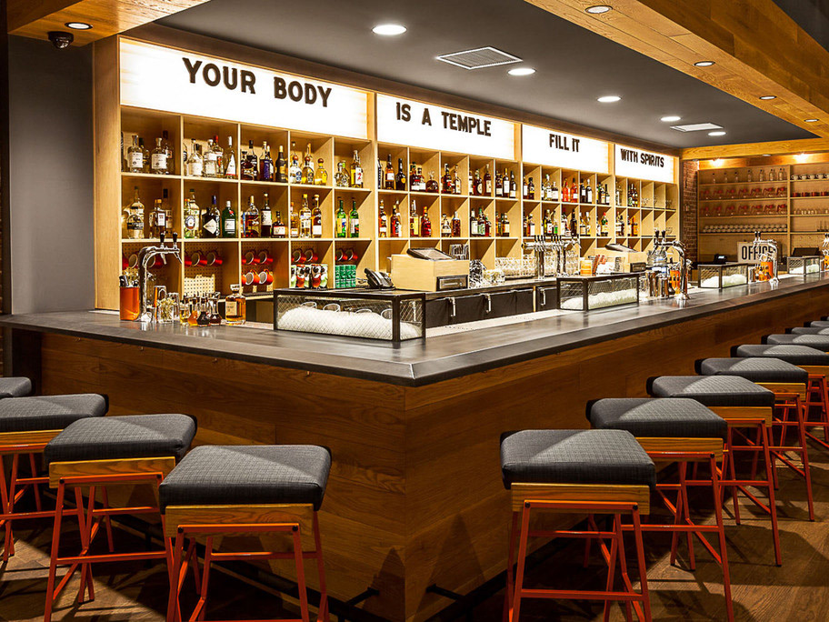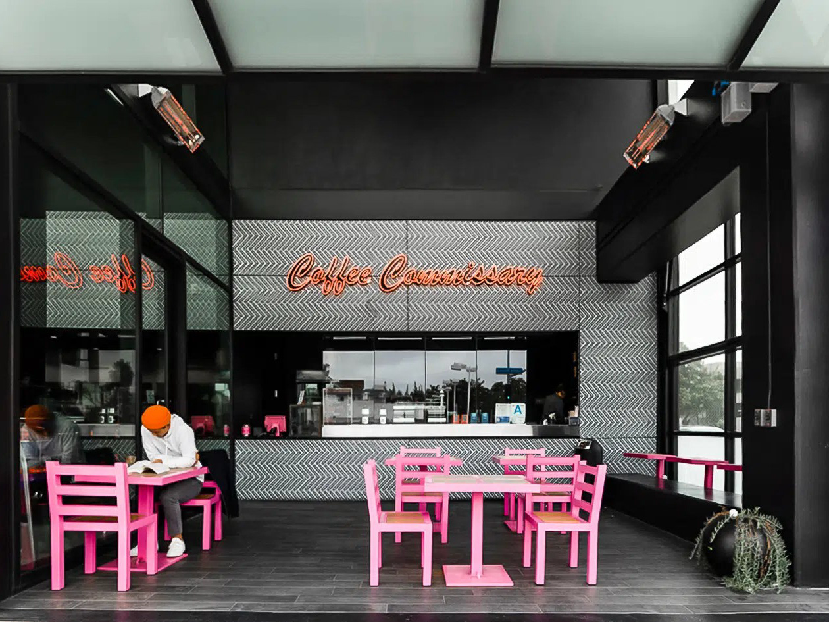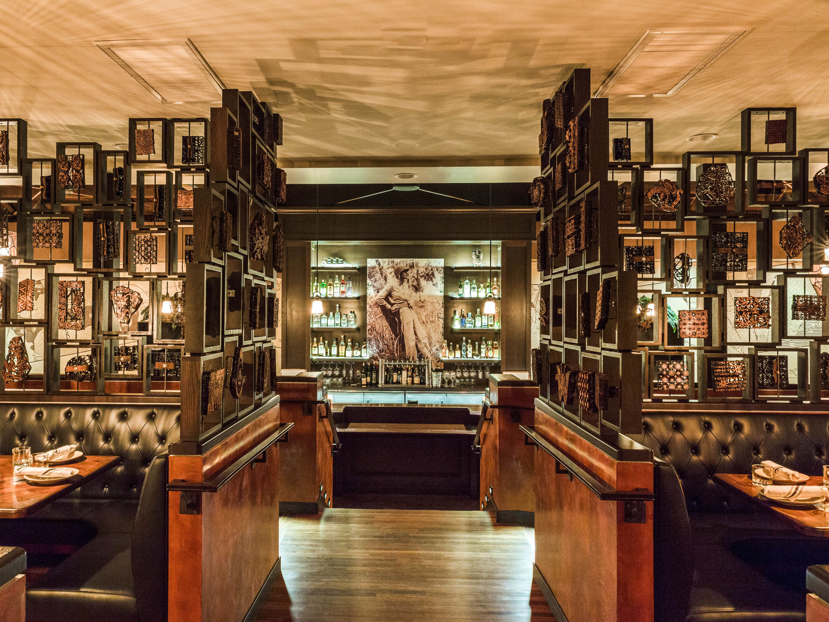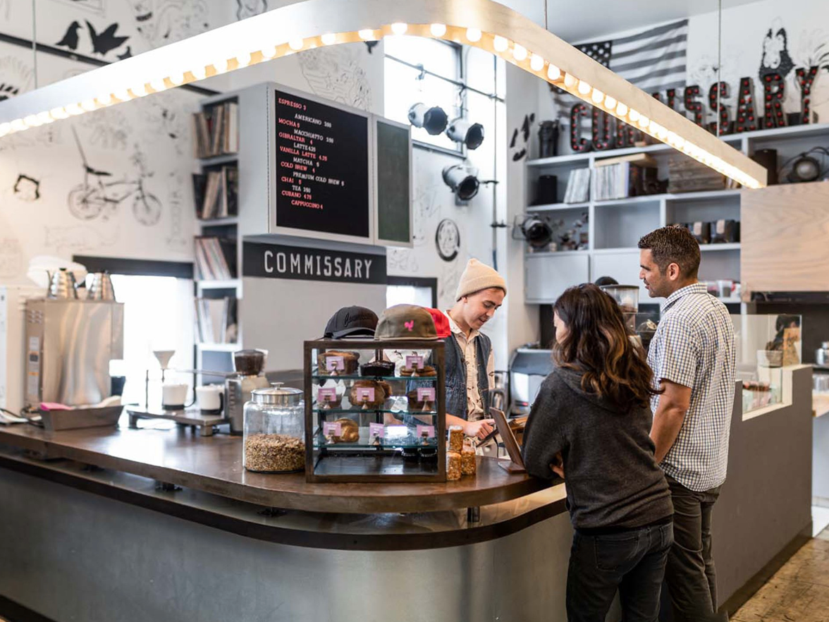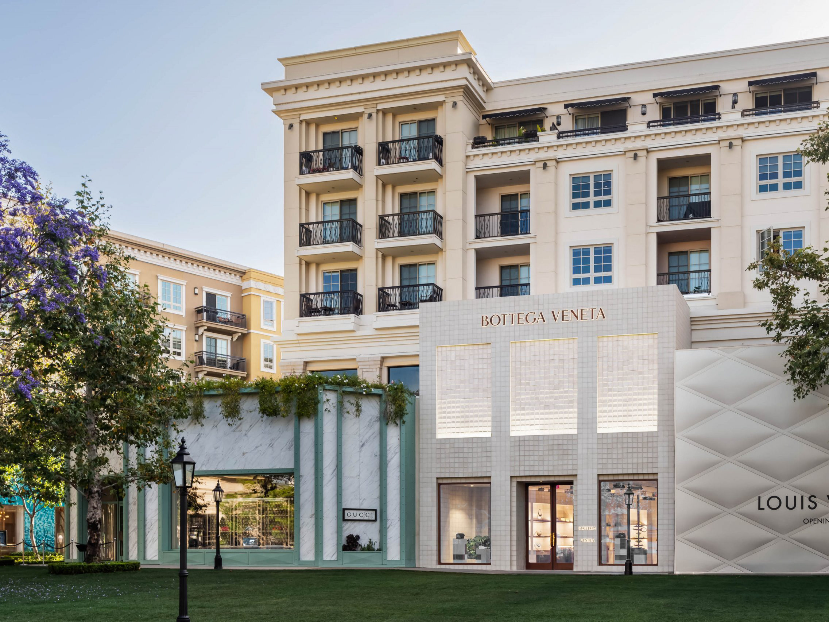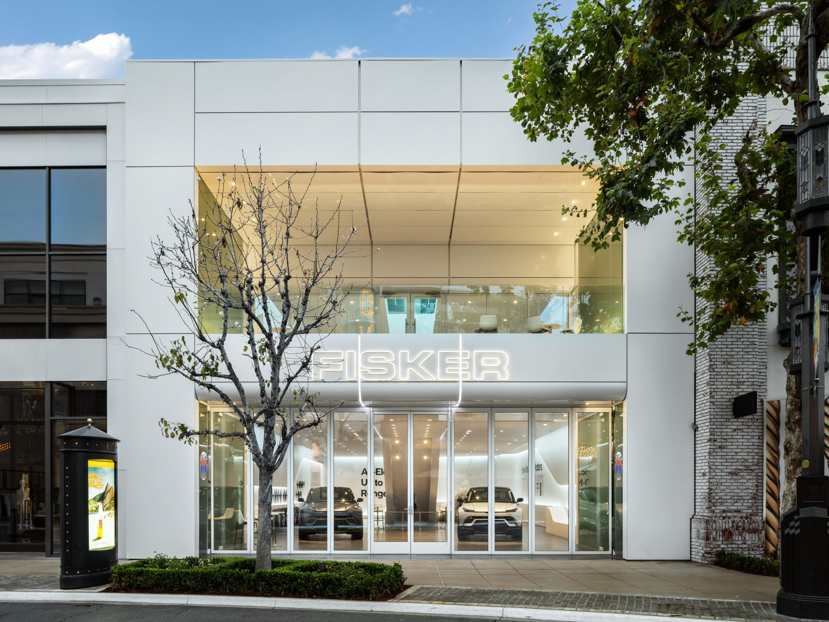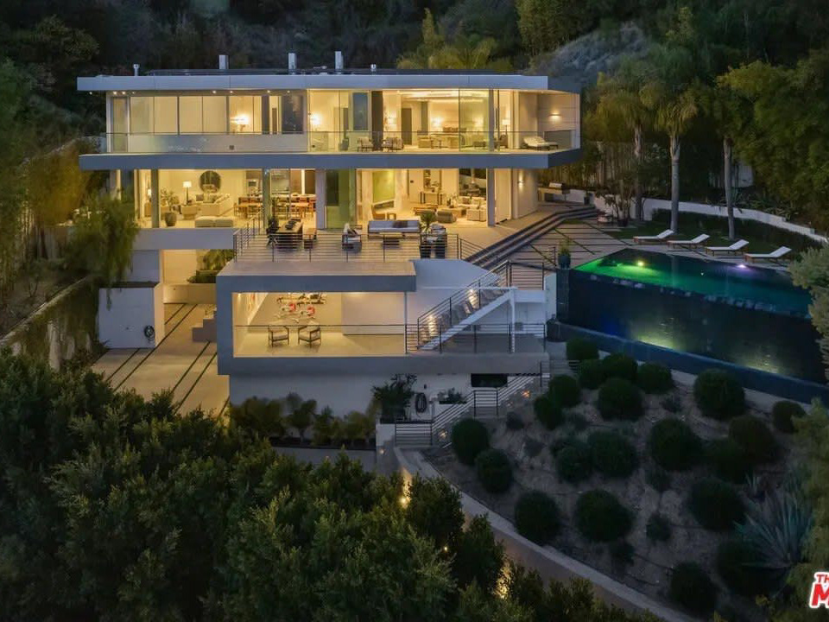SQ FT: 640
Location: Beverly Hills
Architect: MAO Arch
Built inside Neiman Marcus Beverly Hills, this boutique boasts custom millworker and custom European stone floors. Neiman Marcus provided the core and shell for the space with everything from the walls to the ceiling and coves are brand new. This project required weekly meetings with both Fendi and Neiman Marcus executives along with a team of architects to bring this project to life. As the Project Manager for this project, I facilitated every meeting and all coordinations to see this space come to life. With a team of the site supervisor and the APM, this space opened in January of 2025.

Partition Plan: Mao Arch
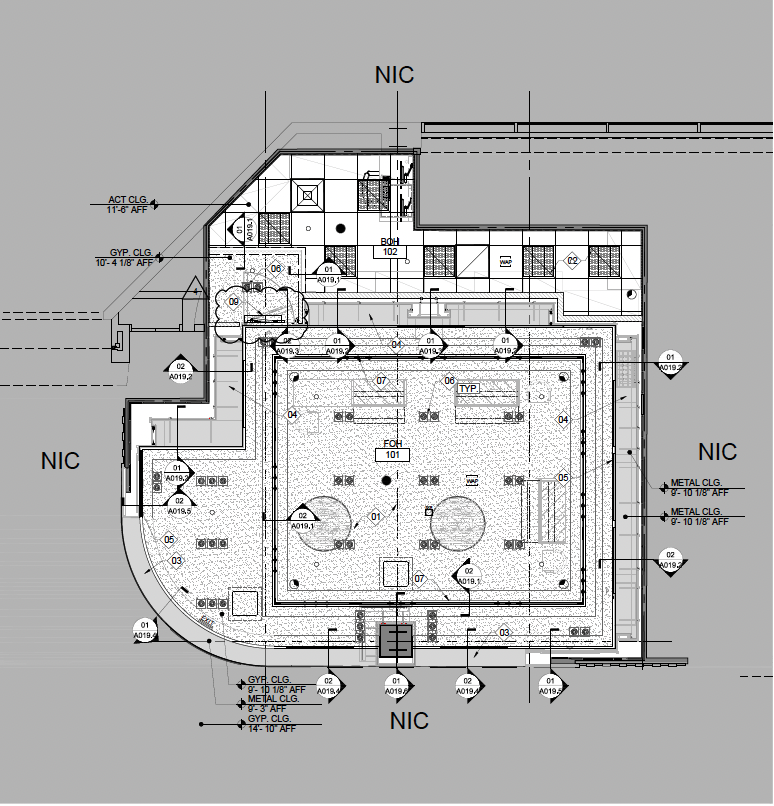
Reflected Ceiling Plan: Mao Arch
These photos are the property of Fendi. These drawings are the property of MAO.
These items are shared only for portfolio purposes.
